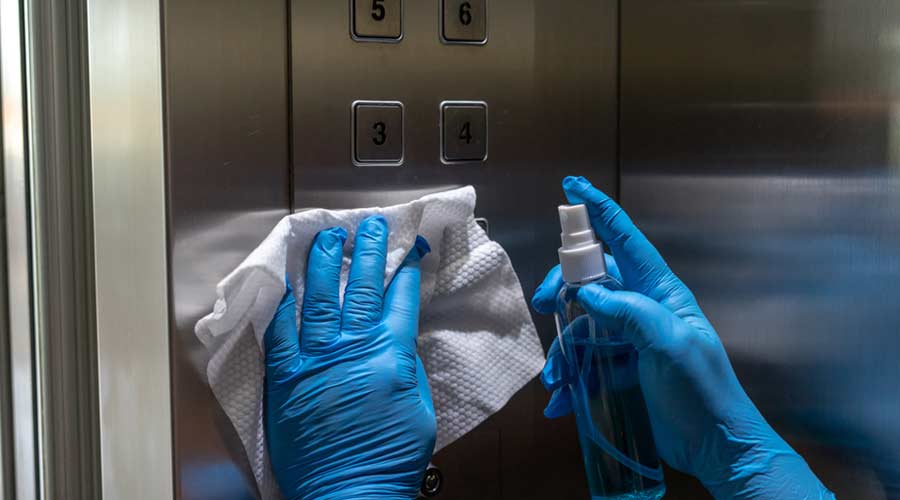This is part 3 of an article on bidding specifications.
As we continue our thoughts on counting and measuring, building service contractors also need to take into account the need to document traffic and tenant populations. This information is important for many reasons including consumable supply usage as well as wear and tear on the area itself. As many companies try to reduce costs, the use of rather tight cubicles with narrow walkways is becoming the norm. Since many clerical level staff bring their lunch, snack at their desk and of course, enjoy beverages such as coffee (think cream and sugar), lattes and sodas (think red high sugar drinks), the need to clean up spills and conduct regular spot removal increases. We will look at some options on how to maintain high-density traffic areas in a future article.
Although many numbers float around, you may consider a building with less than 200 square feet (SF) per tenant to be tight you also need to allow for open areas such as conference rooms, training areas and break rooms that can lead to false conclusions. The general way of determining the SF area allocated for tenants is to divide the total SF of the building/area by total tenant count to at least get a range. Example: Divide 100,000 SF by 500 tenants = 200 SF per tenant. So long as you are consistent with your math you will have something to compare.
We will continue this discussion in a future article. Your comments and questions are important. I hope to hear from you soon. Until then, keep it clean...
Mickey Crowe has been involved in the industry for over 35 years. He is a trainer, speaker and consultant. You can reach Mickey at 678-314-2171 or CTCG50@comcast.net.
posted on 5/12/2015

 The Down and Dirty on Cleaning in Virus Season
The Down and Dirty on Cleaning in Virus Season How Surfactant Use is Expanding in Commercial Cleaning
How Surfactant Use is Expanding in Commercial Cleaning Operational Excellence Series 2025: Better Budgeting
Operational Excellence Series 2025: Better Budgeting