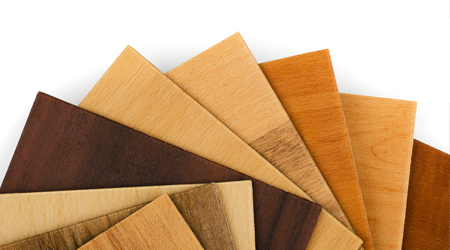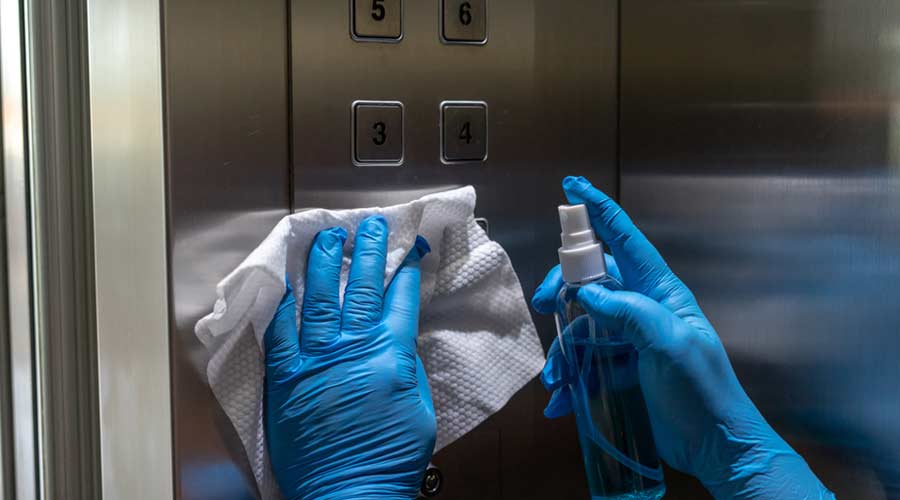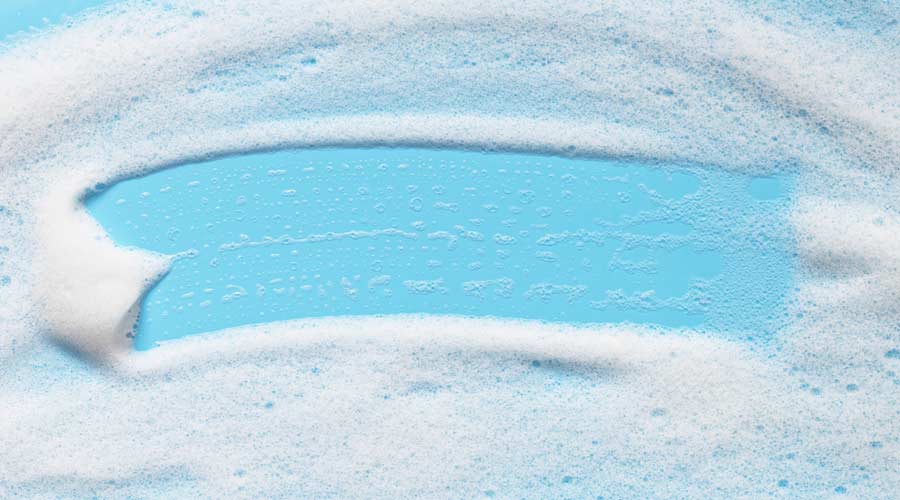
Roughly five percent of all hospital patients contract a hospital-acquired infection (HAI), says the Centers for Disease Control and Prevention (CDC). And according to their 2009 reports, the direct financial costs to hospitals can go as high as $45 billion annually.
Of course, the financial costs of HAI’s aren’t the only — or even the primary — concern. HAIs are the most common complication of hospital care; they lead to 1.7 million infections and 99,000 deaths each year, according to the Agency for Healthcare Research and Quality (AHRQ).
Along with other steps that can reduce the risk of HAIs, including thorough handwashing by medical professionals, the design of the healthcare environment has a role to play. That’s why many facility cleaning professionals, building owners and designers are focusing on limiting the spread of pathogens that can lead to infections.
“The emphasis that facilities are placing on infection control issues is very heightened,” says Jocelyn Stroupe, director of healthcare interiors with Cannon Design and past president of the American Academy of Healthcare Interior Design. “Everyone wants to mitigate the risk as much as possible.”
The designers’ mission, Stroupe says, is to understand the risks and then create an environment that can be cleaned to infection control standards, yet also facilitates patients’ abilities to recover and heal. Meeting these goals requires continually balancing infection control, ease of cleaning, durability, cost and aesthetics.
The most important guideline in healthcare design, said Barbara Dellinger, associate vice president with HDR Architecture, Inc, is the concept that one must “first, do no harm.”
That is, the designer needs to ensure that the environment itself is not causing greater harm to patients. For example, an environment that is difficult to adequately clean — perhaps the transitions between materials aren’t properly finished and thus trap debris — can become a breeding ground for microorganisms that can lead to infection.
Safety First
A starting point in the battle against infection is the selection of the materials used in healthcare settings.
“From an infection control perspective, you want surfaces that are smooth, seamless and impervious to moisture,” says Stroupe.
Linda Dickey, director of epidemiology and infection prevention with the University of California-Irvine, Health adds that moist or damp areas can become breeding grounds for bacteria or mold.
“The more porous a surface is, the more it will absorb cleaning chemicals, but also moisture,” she says.
Another design approach that’s driven by the goal of infection prevention is to reduce the number of seams between pieces of material as much as possible.
“In general, we try to do things that are as seamless as possible: the floors, counters, verticals,” says Gail Sterling, principal and interior design studio leader with WHR Architects, Inc. Especially around sinks, the goal typically is a solid, impervious surface with an integrated bowl.
Seamless designs help mitigate the risk that dirt or debris may become trapped within the transitions or joints between two pieces of material.
“Joints open the possibility to water penetrating to the substrate. When this occurs, the substrate, which is usually an organic material such as wood, is a food source for microbes,” says Laurie Waggener, associate, research and evidence-based design, also with WHR.
Rounded or “radiused” corners, achieved through the use of materials that can be turned over a corner, can eliminate the need for a mitered joint to connect two pieces of material together, Waggener adds. Solid surfacing materials and post-forming laminates are two types of materials that can provide radiused corners.
Of course, some seams and joints likely will be inevitable. When that’s the case, it’s critical that the sealant bond tightly to the materials it’s joining, Waggener says. In addition, it should offer “dimensional stability.” In other words, once the materials are joined together, they should remain in place.
Flooring materials also present concerns. The transitions between flooring materials must be flat, or they can present tripping hazards, says Dellinger. The transition points also need to be handled so that they don’t become a breeding ground for mold or bacteria. One option is to heat-weld them together.
“Heat welding seams together is important because it bonds the surfaces together so that moisture or liquids cannot penetrate to the back of the product, which is where mold and bacteria often hide,” says Dellinger.
Another solution — and one that is required in some areas of healthcare facilities — is to specify an integral floor and base system. That is, the flooring material extends a few inches up the wall and is capped at the top of the base. Referred to as an “integral base,” this prevents “grime from getting caught in the transition point of base to floor when they are separate,” Dellinger says. An integral base typically is required in sterile rooms.
Surfaces That Help An Infection Control Program

 Celebrating BSCAI's 60th Anniversary eBook
Celebrating BSCAI's 60th Anniversary eBook The Down and Dirty on Cleaning in Virus Season
The Down and Dirty on Cleaning in Virus Season How Surfactant Use is Expanding in Commercial Cleaning
How Surfactant Use is Expanding in Commercial Cleaning