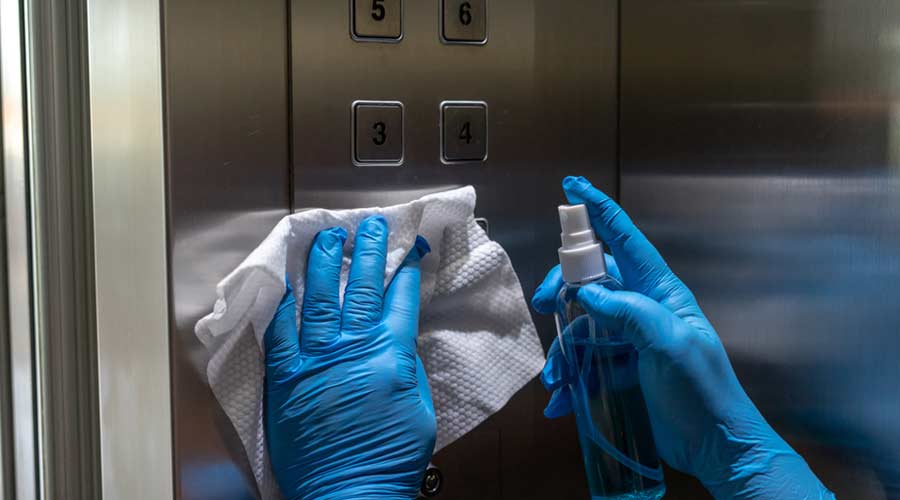
Public spaces and businesses are required by the American Disabilities Act (ADA) to do everything within their means to create an ADA compliant bathroom.
The restroom must be designed in accordance with the ADA Standards for Accessible Design. If building or redesigning a restroom, facility managers should make sure that design professionals closely follow the 2010 ADA Standards for Accessible Design. Saying that they are following “code” is not sufficient. Building Code and ADA Standards are not identical.
There are many factors that go into creating an ADA compliant facility. For instance, you need wall-hanging sinks with no vanities or pedestals underneath. An infographic from the Bath Outlet offers a visual path to ADA compliance.
Some features highlighted in the graphic include:
• Flush controls must be hand operated or automatic and must be mounted no more than 44 inches above the finish floor.
• The mirrors must be mounted with the bottom edge of the reflective surface no higher than 40 inches above the finish floor.
• The highest operable part part of the controls, dispensers, receptacles and other operable equipment for hand dryers or other operable devices must be within reach range, mounted on walls and no less than 125 inches above the floor.
All buildings are covered under the ADA, with the exception of federal facilities, private clubs and facilities owned by religious organizations. Covered entities include schools, universities, hospitals, commercial office buildings, retail, recreation facilities, transportation facilities and hospitality (restaurants and hotels).
ADA regulations prioritize entrances, goods and services (facility layout), additional access (drinking fountains and public phones) and usability of restrooms.

 The Down and Dirty on Cleaning in Virus Season
The Down and Dirty on Cleaning in Virus Season How Surfactant Use is Expanding in Commercial Cleaning
How Surfactant Use is Expanding in Commercial Cleaning Clean Buildings Conference
Clean Buildings Conference