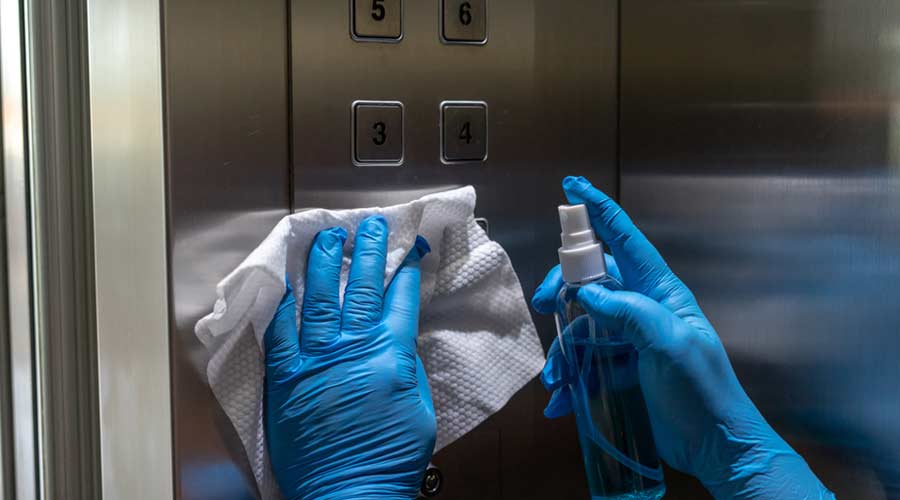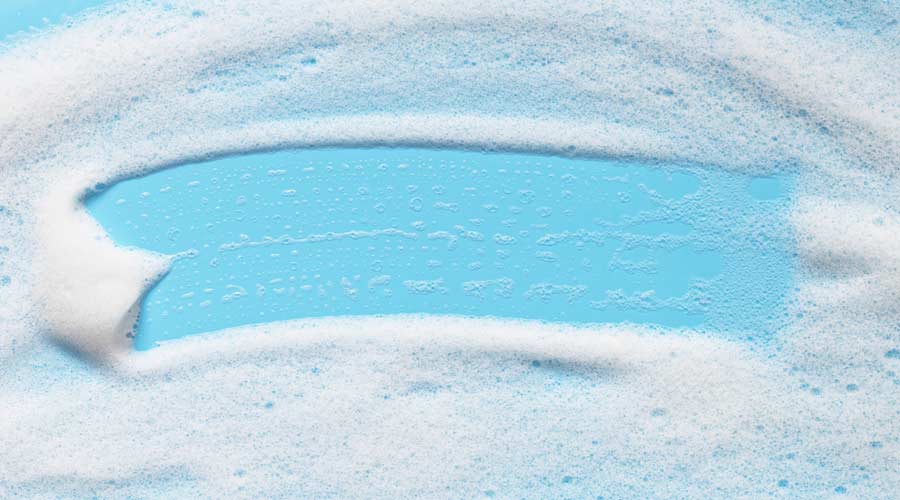International design and architecture firm Perkins Eastman is pleased to announce that its design for the Turkevi Center, the new 200,000 sf Mission, Consulate and Residential building for the Republic of Turkey in New York City, has been formally approved and construction will commence later this year, following demolition of the existing on-site Turkish House building. The Turkevi Center will be located at the corner of First Avenue and East 46th Street, directly across from the United Nations. The building is scheduled for completion in 2018.
The Turkevi Center will stand 32 stories over Manhattan’s First Avenue. The shining glass tower will feature prominent loggias along the upper floors of the south and east faces, and be stacked atop a podium wrapped in perforated metal paneling, making the mixed-use building the city’s newest iconic pillar. At the podium’s roof will sit a public terrace with panoramic views of the East River and Downtown, while at its base, a grand yet inviting entrance will greet all who approach its doors to a place of stateliness and great cultural significance to the Turkish people.
Inspired in part by the Turkish crescent, the Center’s curving façade will ascend seamlessly into the skyline, departing from the surrounding cityscape of rectilinear structures.
“So many dignitaries, designers and other stakeholders have invested so much time and work into making the new Turkevi Center a reality,” says Principal Jonathan M. Stark, “and we are so pleased to join our partners in seeing this process through. When it’s completed, the Turkevi Center will be a true cultural beacon for the Republic of Turkey and its visiting citizens, as well as a grand addition to the New York City skyline.”
Situated on a stretch of Manhattan’s east side, colloquially known as “Consulate Row,” which includes many foreign missions and other diplomatic offices, the Turkevi Center’s proximity to the UN will allow for expansive views of New York City from multiple vantage points. The building will include a passport and visa branch office, lounges, kitchen, reception area, conference rooms, multi-purpose prayer room, fitness center, auditorium, and underground parking garage. The design team is led by Principals Jonathan M. Stark FAIA, Michael K. Lew AIA, Design Principal Gilles Le Gorrec, and Senior Associate Tadeusz (T) Rajwer. Ercüment Gümrük from Dizayn Grup in Istanbul is the development’s Turkish Design Consultant. The project is targeting LEED Silver.

 The Down and Dirty on Cleaning in Virus Season
The Down and Dirty on Cleaning in Virus Season How Surfactant Use is Expanding in Commercial Cleaning
How Surfactant Use is Expanding in Commercial Cleaning Operational Excellence Series 2025: Better Budgeting
Operational Excellence Series 2025: Better Budgeting