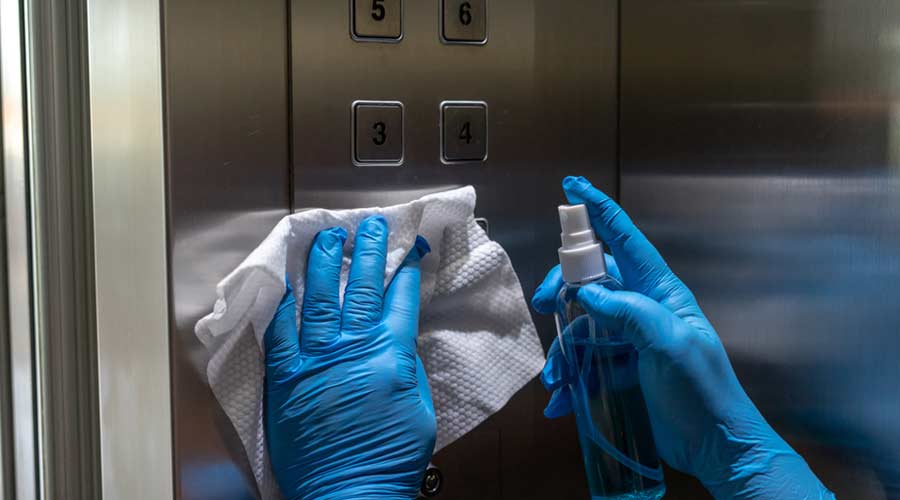An important public comment period has begun for the nationally accepted Guidelines for Design and Construction of Health Care Facilities, a publication of the Facility Guidelines Institute (FGI). Among the changes proposed for the 2014 edition of the Guidelines are several new risk assessments, updated commissioning guidance, staff nap rooms in hospitals, and medication safety zones.
The public comment period for the FGI Guidelines, which provides minimum recommendations for new construction and renovation of health care facilities, runs from June 4 through November 22, 2012. Architects, consulting engineers, administrators, facility managers, interior designers, medical professionals, and other interested parties are invited to submit comments. The comments will be reviewed by the 129-member Health Guidelines Revision Committee (HGRC), the multidisciplinary body responsible for updating each edition of the FGI Guidelines.
HGRC Chairman Douglas Erickson, FASHE, CHFM, HFDP, CHC, said public comments are critical to creating the Guidelines. "The Guidelines is only as good as the input we receive from those professionals who use them to design, regulate, and manage health care facilities. We encourage all of you to download the draft manuscript of the 2014 edition and make comments on the proposed changes," he said.
All public comments must be submitted through an electronic proposal system hosted by the Facility Guidelines Institute, a nonprofit organization founded to support the Guidelines revision process and ensure the document is updated regularly using a public, multidisciplinary process. The system can be linked to from the FGI website at www.fgiguidelines.org. Comments may only address recommended changes to the text of the 2010 edition of the FGI Guidelines, new sections proposed for inclusion in the document, and proposed deletions of 2010 edition content.
Among the changes proposed for the 2014 edition of the FGI Guidelines:
Overall
• Division of the publication into two documents, one for hospitals and outpatient facilities and one for residential health care facilities and related support facilities (The latter document will be released for public comment at the end of the summer.)
• Introduction of medication safety zone requirements in sync with U.S. Pharmacopeia requirements for the physical environment
• Operating room design classifications based on infection risk, size of surgical team, quantity and size of medical equipment, and anesthesia used
• Updated pre- and postoperative patient care area guidance
• Updated common requirements for laboratories, pharmacies, and food and nutrition services
• Updated common requirements for central services, linen services, and other general support areas
• Updated guidance for selecting surfaces for health care environments
• New common requirements for window treatment and privacy curtain materials
• Consistency in language across the document
Part 1: General
• Revised functional program language
• New umbrella patient and caregiver safety risk assessment (PaCSRA) that includes the ICRA and the PHAMA as well as new patient fall prevention, medication safety, and security risk assessments and other recommendations
• Updated acoustics requirements
• Revised commissioning requirements
Part 2: Hospitals
• New chapters on critical access hospitals and children's hospitals
• New staff nap room requirement
• Updated emergency department requirements
• New hybrid operating room guidance
• Updated imaging and radiation therapy requirements
• Updated common requirements for public and administrative areas
• Requirements for potable water in the event of an emergency
• Appendix language for efficient hot water piping system design
Part 3: Outpatient Facilities
• New tables with requirements for nurse call systems and electrical receptacles
• Combined primary care facilities chapter
• Deletion of the office-based surgery chapter
• Updated language to distinguish between mobile units used for interventional procedures and those used for diagnostic procedures
About the Guidelines for Design and Construction of Health Care Facilities
The Guidelines for Design and Construction of Health Care Facilities is updated every four years to keep pace with new concepts, capabilities, and technologies in the delivery of health care. The Guidelines is used in more than 40 states to regulate health care facility design and construction. State use of the document varies; states adopt the Guidelines as code, use it to write their own codes, and use it for reference in the absence of state code language.
- Industry News
- CleanLink Minute
- CleanTips
- Buyer's Guide
- Industry Links
- Find by Key Phrase
- Branded Features
- Faces of the Frontline Entry Form
- Business & Industry
- Carpet Care
- Cleaners & Disinfectants
- Floor Care
- Green Cleaning & Sustainability
- Ice Melt
- Infection Control
- Restroom Care
- Software
CleanLink Topics

 The Down and Dirty on Cleaning in Virus Season
The Down and Dirty on Cleaning in Virus Season How Surfactant Use is Expanding in Commercial Cleaning
How Surfactant Use is Expanding in Commercial Cleaning Operational Excellence Series 2025: Better Budgeting
Operational Excellence Series 2025: Better Budgeting